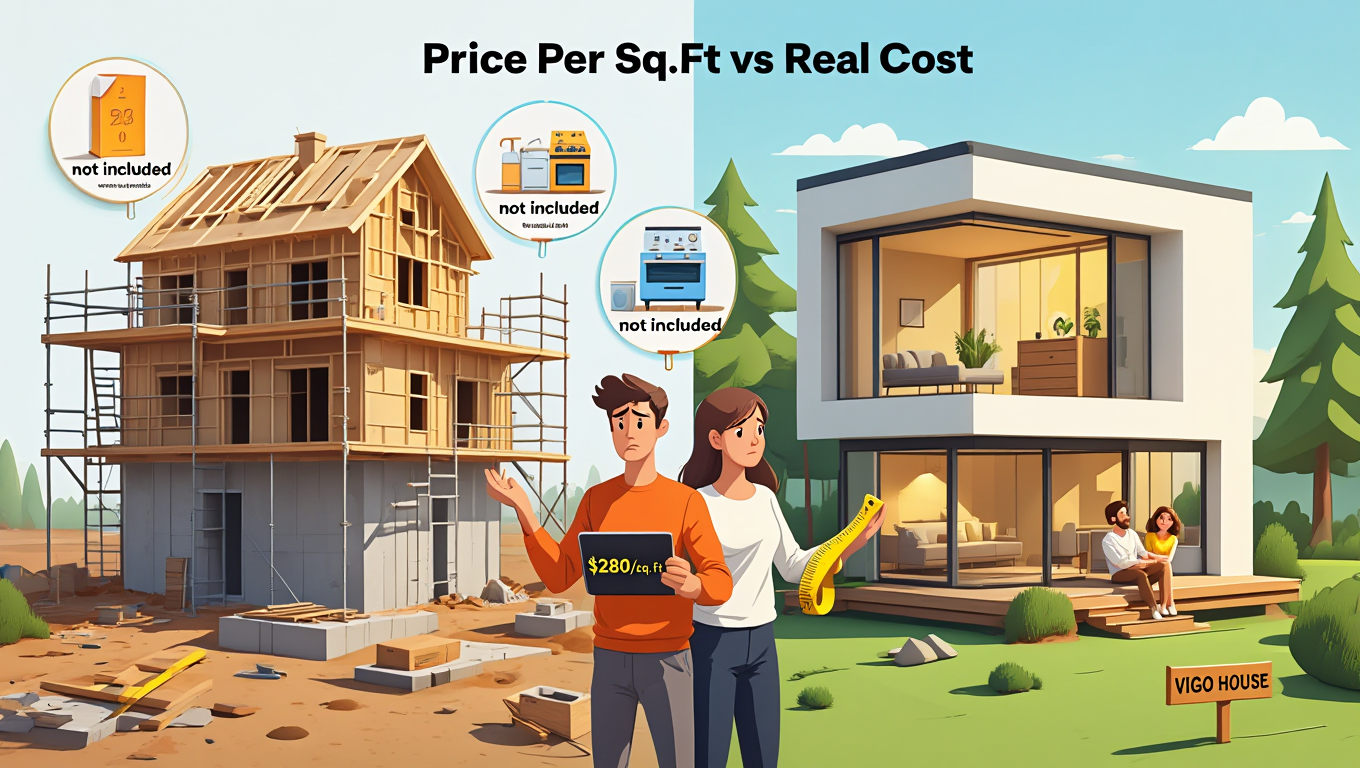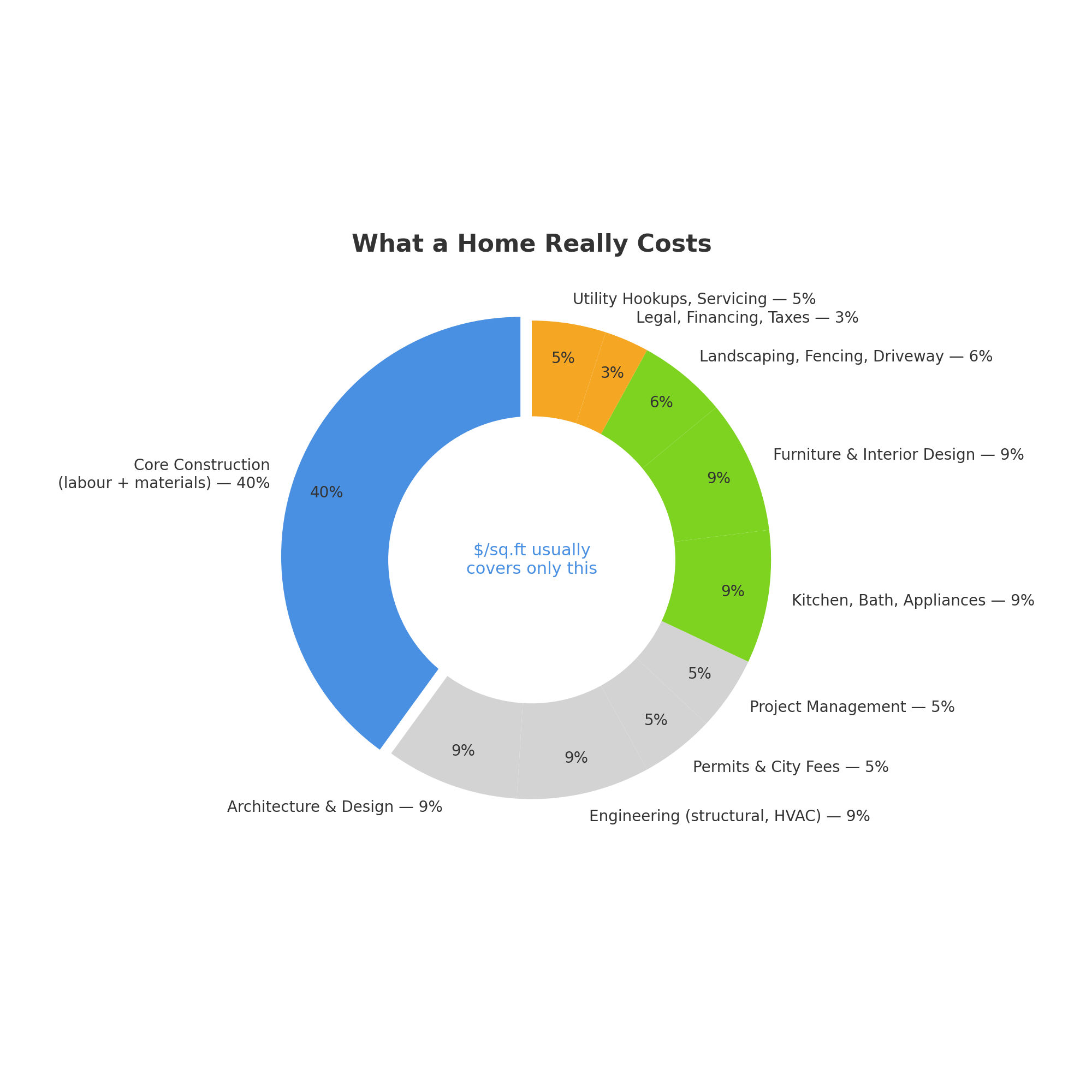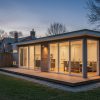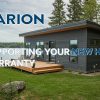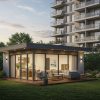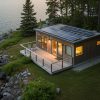Why Price Per Square Foot Is a Trap (and What It Really Costs to Build a Home in Canada)
When people start thinking about building a home in Canada, one of the first questions they ask is: “How much per square foot?”
You’ll easily find a builder ready with an answer: “$250/sq.ft!”, “$300/sq.ft turnkey!” or even “just $199!”.
It sounds simple. Too simple.
But the truth is that the price per square foot is a marketing hook, not a real budget. It gives a false sense of clarity — and often ends with a ‘box’ instead of a livable home, plus tens of thousands of dollars in unexpected costs.
Let’s break down what’s actually included in those numbers, what usually gets left out, and how not to fall into the trap.
What’s Usually Included in the Price per Square Foot
Most builders calculate that price based only on the basic structure, meaning:
- Walls
- Roof
- Windows and doors
- Insulation
- Rough-in electrical and plumbing
- Sometimes — drywall
In other words: a home without life. No kitchen. No bathrooms. No finishes. Sometimes not even flooring or paint.
Let’s say a builder quotes you $350 per square foot. Sounds fine, right?
You want a 2 000 sq.ft home. So that’s $700 000.
But that’s only if you’re okay living in a drywall box and ordering takeout.
What About the Foundation?
Surprisingly, the foundation is often not included in the advertised cost.
Why? Because it’s usually contracted separately, and prices vary depending on the type:
- Strip or slab foundation: $40 000–$60 000+
- Full basement foundation: $80 000–$150 000+
In fact, a basement can cost as much as a small garden suite.
In Canada, concrete basements are the ‘standard approach.’ Many see them as storage or rental space. But the reality is:
- They’re expensive — $80 000 to $150 000+
- They’re slow — involve digging, pouring, drying
- They’re messy — your yard becomes a construction zone
- They’re bureaucratically complex — more permits may be needed
And renting out a basement is not the same as renting a separate garden suite: it offers less privacy and lower rental value.
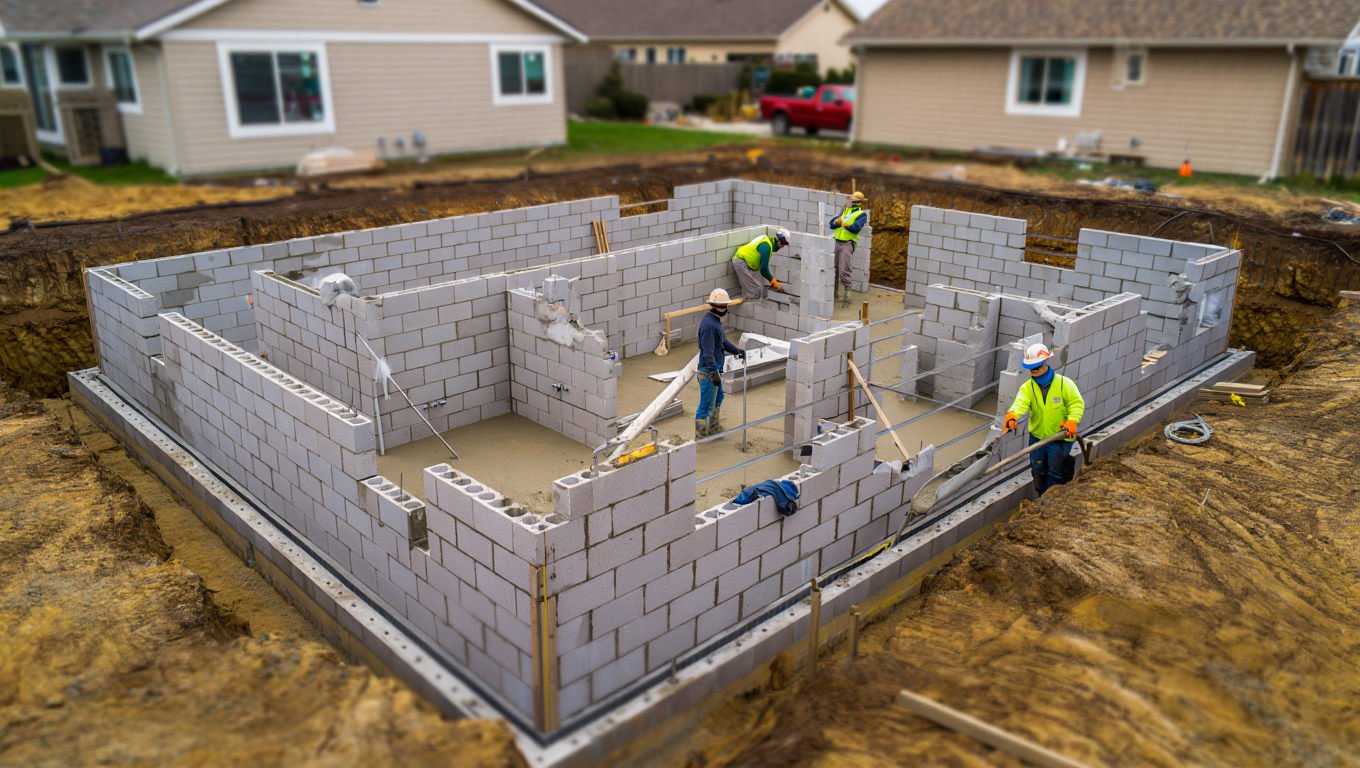
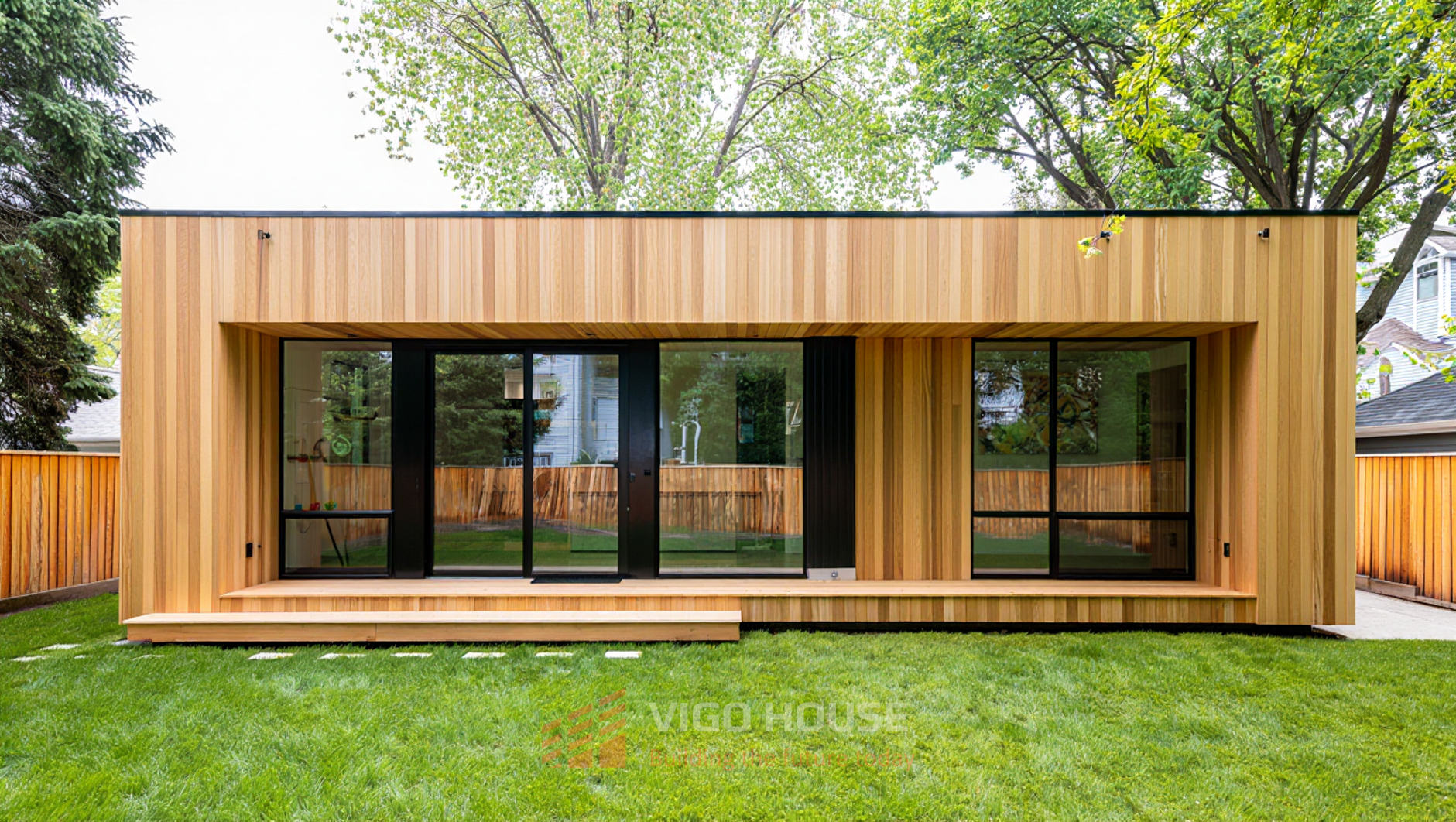
What’s Usually NOT Included
Here’s a list of things that are often not included in the quoted per sq.ft price:
- Architecture and design — plans, 3D renderings, municipal submissions
- Engineering — structure, HVAC, septic, site layout
- Permits and inspections — can take months and cost thousands
- Project management — someone needs to coordinate timelines and trades
- Kitchen and appliances — one of the biggest expenses
- Plumbing fixtures — sinks, toilets, tubs
- Interior finishes — tile, lighting, cabinets, flooring
- Furniture and window coverings
- Landscaping — driveway, decks, fences
- Utilities — connection to water, power, gas
- Legal and financial services — HST, notary, bank fees
In reality, it’s not $350/sq.ft — it’s $500–700/sq.ft depending on the level of finish and scope.
A Real-Life Example
You go to a home show. You ask a builder:
— How much per square foot?
He smiles:
— $280/sq.ft — and you get a beautiful home!
You get excited. You grab a calculator:
2 500 sq.ft × $280 = $700 000
“Nice! That’s in my budget!”
Four months later:
- Foundation: $80 000–$150 000+
- Design: $25 000
- Permits and servicing: $40 000
- Finishing: $30 000
- Plumbing fixtures: $40 000–$60 000+
- Heating: $20 000+
- Kitchen: $60 000
- Landscaping and driveway: $50 000
- Furniture, appliances, blinds: $80 000
- Extras, upgrades, surprises: $60 000
Total: $1 145 000–$1 350 000+
Wait… what happened to $700 000?
Here’s the point: builders sell you a box, but you live in the details.
The Real Cost Breakdown in Canada
Here’s what the real cost of a home looks like when you add it all up:
- Core Construction (labour + materials) — 40%
- Architecture & Design — 9%
- Engineering (structural, HVAC) — 9%
- Permits & City Fees — 5%
- Project Management — 5%
- Kitchen, Bath, Appliances — 9%
- Furniture & Interior Design — 9%
- Landscaping, Fencing, Driveway — 6%
- Legal, Financing, Taxes — 3%
- Utility Hookups, Servicing — 5%
That $/sq.ft quote? It only covers the first 40%.
Why Builders Love $/sq.ft — and Why It’s Misleading
- It’s simple — easy to quote and put on a website
- It’s relatable — sounds easy to compare
- It’s persuasive — “Oh, they’re cheaper than others!”
But it’s an illusion. As soon as you sign the contract and real costs kick in:
“This isn’t what I expected.”
- “That’s not included — it’s an upgrade.”
- “You want nicer tile? That’s extra.”
- “Engineering sign-off? That’ll cost more.”
You either blow the budget — or sacrifice your dream.
Questions You Should Ask Your Builder
Look for someone who speaks your language — not in sq.ft, but in finished homes.
Ask questions like:
- “What exactly is included in your quote?”
- “Does it cover design, permits, management?”
- “Will the home be move-in ready?”
- “What could make the budget increase?”
- “How much did your past clients end up paying in total?”
What Makes VIGO HOUSE Different
VIGO HOUSE doesn’t sell walls. We build complete homes — ready to live in or rent out. Our all-inclusive approach covers:
- ✔️ Architecture, engineering, permits
- ✔️ Full construction and interior finishing
- ✔️ Kitchen (included in A++, A+++ packages)
- ✔️ Plumbing fixtures — sinks, toilets, tub (included in A++, A+++ packages)
- ✔️ Electric floor heating and ventilation (included in A++, A+++ packages)
- ✔️ Airbnb/Booking integration (for investment models)
- ✔️ Exterior drainage system
- ✔️ Usable flat roof (all our homes have rooftop decks)
- ✔️ Screw pile foundation, which:
- Installs quickly (1–2 days)
- Requires no excavation
- Is clean, durable, and suitable for Canadian climate
- Is already included in the home price
We spare our clients the mess, delays, and hidden costs — because we don’t build by the square foot, we build complete, ready-to-live homes. That’s why we always provide the full price of the home upfront, not a vague $/sq.ft estimate. Too often, buyers compare square foot prices without knowing what’s actually included — falling into a marketing trap that hides the real cost behind an attractive number.
✅ In Summary
So, how much does it cost to build a home in Canada?
Answer: it depends — do you want a box or a place to live?
- A drywall shell? Sure, $300/sq.ft.
- A finished home with kitchen, systems, terrace, and comfort? That’s a different story.
The $/sq.ft model is outdated.
It’s time to ask smarter questions.
And time to build smarter.
If you want real numbers, a clear plan, and no fine print — the VIGO HOUSE team is here to help.
Because a home isn’t just space. It’s where your life begins. And it deserves to be built right.

